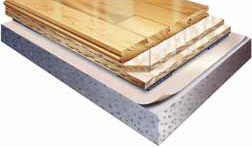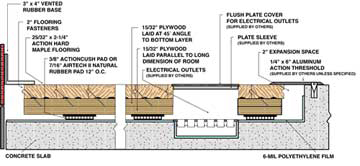| |
 Overview Overview
The top performer of the ActionCush line, this system features double-layered plywood for stability. ActionCush I is suitable for heavy-duty applications, such as, basketball, volleyball, multi-purpose gyms and stages. |
| |
 Details Details
- double layered plywood for stability
- suitable for heavy-duty applications such as basketball, volleyball, multi-purpose gyms and stages
|
| |
| Specifications |
PART 1 - GENERAL
1.01 Description
- The information herein details a low profile cushioned system comprised of two layers of plywood crossed and fastened together with ActionCush or optional AirTech pads affixed to the bottom and maple strip flooring nailed to the top.
- The general contractor shall provide a level, steel troweled slab to a tolerance of +/- 1/8" (3mm) in a 10'0" (3m) radius and subject to the approval of the wood floor contractor. Moisture barriers must be adequate for conditions. The concrete slab is to be depressed 1-3/8" (35mm) plus the thickness of the flooring specified.
1.02 Quality Assurance
- All system component parts must be supplied by Action Floor Systems, LLC.
- The flooring contractor must be approved by Action Floor Systems, LLC.
- Flooring materials must be allowed to acclimate to building conditions on the jobsite in a dry, well-ventilated area, not in contact with masonry, and shall be installed at a moisture content not to exceed 8% except in areas of constant high humidity where the moisture content of the flooring shall not exceed 10%.
1.03 Working Conditions
- The wood flooring shall not be installed until all masonry, plastering, tile, marble and terrazzo work is completed, and overhead mechanical trades and painters have finished in wood floor area. The building must be reasonably dry; all openings must be closed in; permanent heating and air conditioning installed and operating.
- The subfloor shall be dry, free of foreign materials, and turned over to the wood flooring contractor broom clean. Moderate room temperature of 65 degrees (18C) or more shall be maintained a week preceding and throughout the duration of the work. Humidity conditions within the building shall approximate humidity conditions which will prevail when the building is occupied. Care should be taken to maintain humidity within the range of 35% to 50%.
1.04 Warranty
- Action Floor Systems, LLC warrants the material it ships to be free from defects in materials and workmanship for a period of one year and the flooring installer warrants the installation of the flooring to be free of defects in materials and workmanship for a period of one year. The exclusive remedy under this warranty shall be replacement of defective material supplied by Action Floor Systems, LLC or correction of defective installation by the flooring installer. All implied warranties of merchantability or fitness for intended use are limited to the period of this warranty. This warranty excludes consequential damages.
- This warranty does not cover damage caused by fire, winds, floods, chemicals or other abuse, or by failure of other contractors to adhere to specifications, or neglect of reasonable precaution to provide adequate ventilation during hot and humid weather. This warranty also excludes damage due to excessive dryness or excessive moisture from humidity, spillage, migration through the slab or wall or any other source. This warranty also excludes damage to floors due to ordinary wear and tear, faulty construction of the building, (other than the flooring installation), separation of the concrete slab underlying the floor, settlement of the walls, or use of water on the floor.
- During the warranty period, the floor cannot be coated without the permission of the floor contractor.
PART 2 - PRODUCTS
2.01 Materials
- Flooring
- Flooring shall be northern hard maple strip flooring, 25/32" x 2-1/4" (20mm x 57mm) or 25/32” x 1-1/2” (20mm x 38mm) MFMA grade marked and stamped as manufactured by Action Floor Systems, LLC.
- Grades available are MFMA 1st, 2nd &Btr., 3rd&Btr., and 3rd grade.
- Action Long-Length strip.
- Subfloor
- Vapor retarder shall be 6-mil polyethylene.
- The pads shall be ActionCush 3/8” (10mm) pads with six fully enclosed air channels. Option: AirTech natural rubber pneumatic pads, 3/8” (10mm), 5/8” (16mm), or 3/4” (19mm).
- Panels shall be 15/32” (12mm) thick, CD face, exposure 1, 4ply rated plywood.
- Subfloor fasteners shall be 1" (25mm) cleats or 16-gauge staples.
- Flooring fasteners shall be 2" (50mm) cleats or staples.
- Wall base shall be 3" x 4" (76mm x 102mm) vented cove base with premolded corners (specify black or brown), as supplied by Action Floor Systems, LLC.
PART 3 - EXECUTION
3.01 Inspection
- Inspect concrete slab for proper tolerance and dryness reporting any discrepancies in writing to the general contractor.
- All work to put the concrete slab in acceptable condition shall be the responsibility of the general contractor.
3.02 Installation
- Cover concrete slab with poly lap edges 6" (150mm) and seal.
- ActionCush or optional AirTech pads shall be attached to the underside of the first layer of plywood 12” (300mm) on-center.
- Place the first layer of plywood diagonal or perpendicular to the intended direction of the flooring, allow 1/4” (6mm) spacing all edges.
- Lay the second layer of plywood without pads at a diagonal or the opposite 45-degree angle to the bottom layer. No joints in the second layer shall coincide with a joint in the first layer. Fasten layers together, nail or staple with 1” (25mm) fasteners starting from the center of the sheet working outward fastening 12” (300mm) on-center, fasten 6” (150mm) on-center at sheet perimeter. Allow 1/4" (6mm) between panels at perimeter edges, and a 2” (50mm) expansion void at walls and all vertical obstructions.
- Machine nail strip flooring into the subfloor parallel to the long dimension of the area. Provide adequate expansion at regular intervals across the floor during installation as dictated by the average humidity conditions of the area according to the recommendations of the local Action Floor Systems, LLC flooring contractor. Provide 2" (50mm) expansion void at perimeters and all vertical obstructions. Install ventcove base over perimeter void and metal thresholds at doorways.
3.03 Floor Sanding
- Use coarse, medium and fine grade sandpaper.
- After sanding with drum sander, buff entire floor using 100 grit screenback or equal grit sandpaper, with a heavy-duty buffing machine.
- Vacuum or tack floor before first coat of finish.
- Floor shall present a smooth surface without drum stop marks, gouges, streaks or shiners.
3.04 Finishing
- Inspect entire area of floor to ensure that the surface is acceptable for finishing, completely free from sanding dust and perfectly clean.
- Apply seal and finish per manufacturer's instructions.
- Screenback or steel wool and vacuum or tack between each coat after it dries.
- Apply game lines accurately after the seal coat, after buffing and vacuuming. Lay out in accordance with drawings. For game lines, use current rules of association having jurisdiction. Lines shall be straight with sharp edges in colors selected by the architect. Game line paint shall be compatible with finish.
3.05 Base Installation
- Affix rubber base to wall with recommended adhesive or screws. Miter all corners carefully. Use premolded outside corners.
3.06 Clean Up
- Clean up all unused materials and debris and remove from premises.
3.07 Maintenance
- Upon completion of floor installation, the owners, attendants or individuals in charge and responsible for the upkeep of the building are to see that the care and maintenance instructions of the MFMA are followed. Failure to do so may void warranty.
IT IS THE POLICY OF ACTION FLOOR SYSTEMS, LLC. TO CONTINUOUSLY UPDATE AND IMPROVE OUR PRODUCT LINES. THEREFORE, WE RESERVE THE RIGHT TO CHANGE, MODIFY OR DISCONTINUE SYSTEMS, SPECIFICATIONS AND ACCESSORIES OF ALL PRODUCTS AT ANY TIME WITHOUT ANY NOTICE OR OBLIGATION TO ANY PURCHASERS. |
| |
|



